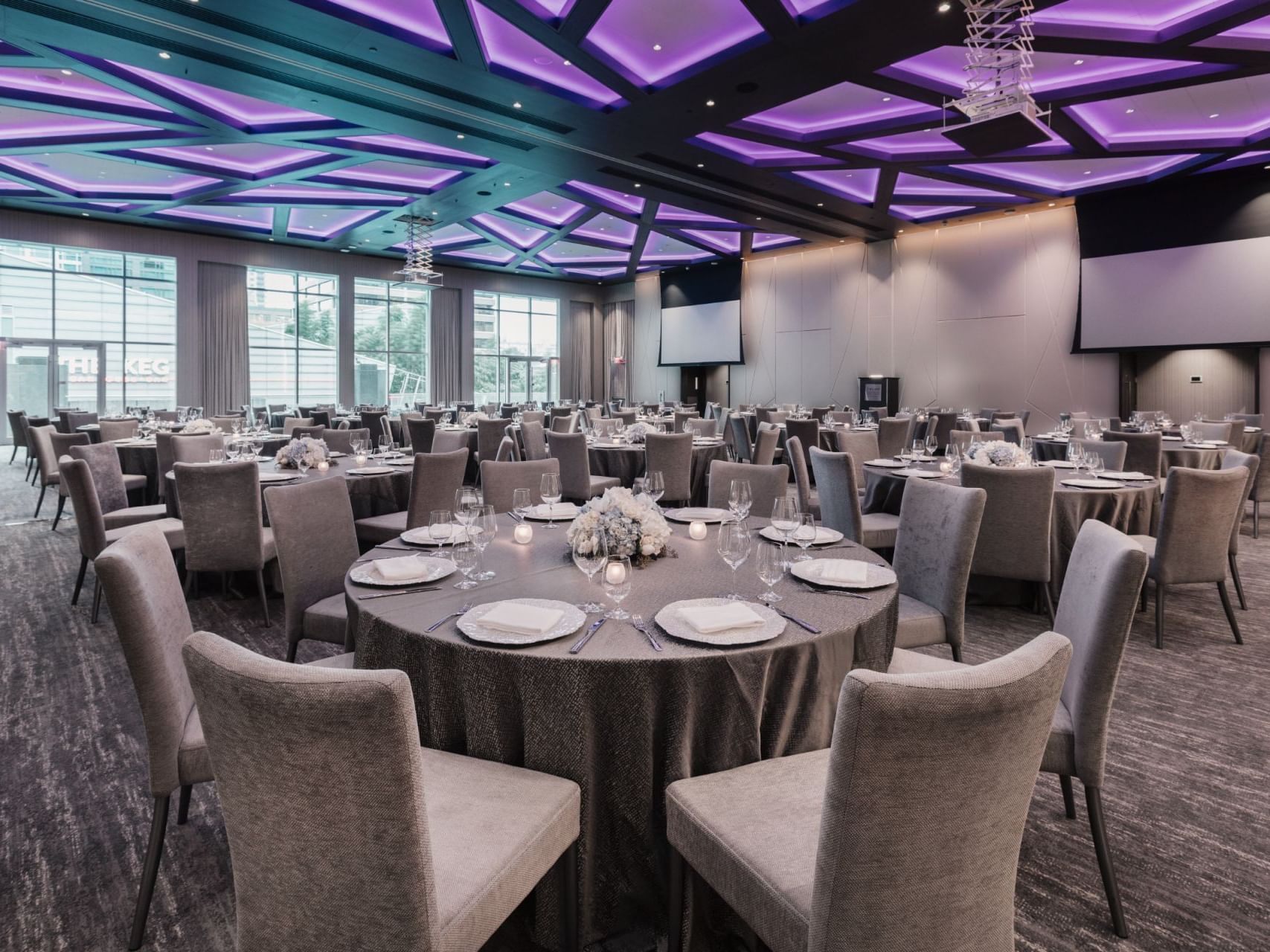Grand Ballroom
Located on level three, the exquisite Grand Ballroom has soaring 17 foot high ceilings, luxurious lush design, built in projector and two large drop down screens with state-of-the art audio visual controls and the room being column-less ensures delegates maximum viewing pleasure from anywhere in the room. The ballroom is versatile and can be divided into two separate meeting spaces, Ballroom North and Ballroom South.
Facilities
Leather & dyed Eucalyptus wood walls
Floor-to-ceiling windows
Custom built air walls featuring an STC rating of 52-54
5,360 sq ft (2,680 sq ft of South and North Ballroom)
Direct access to wrap-around terrace
Sweeping downtown views




