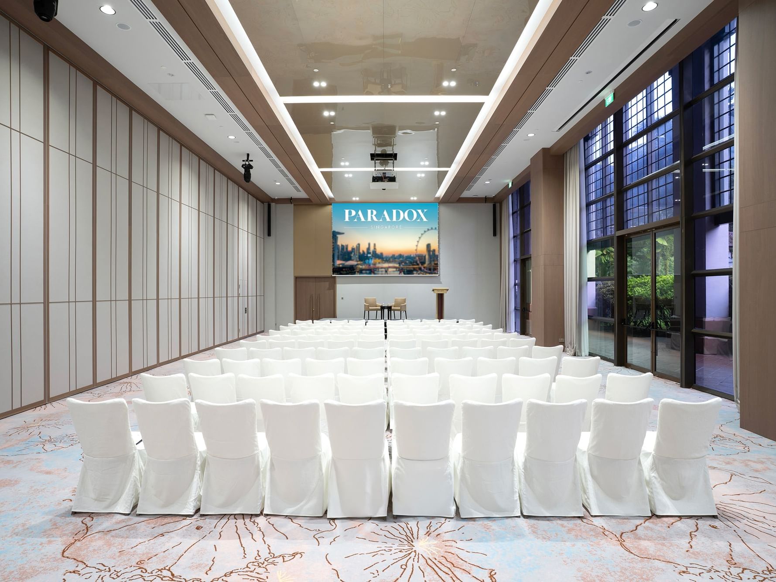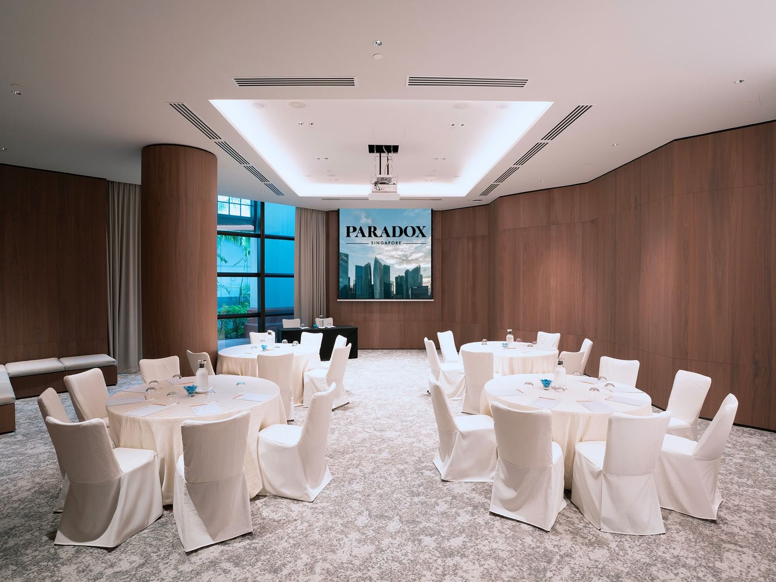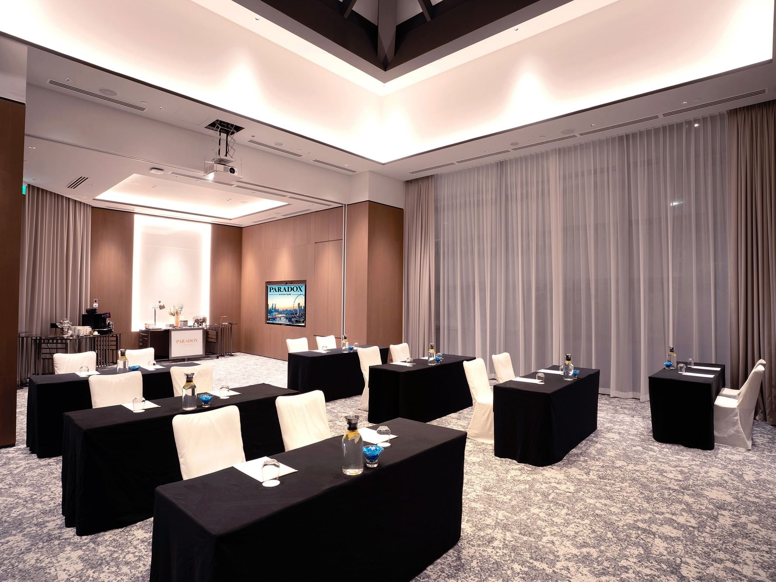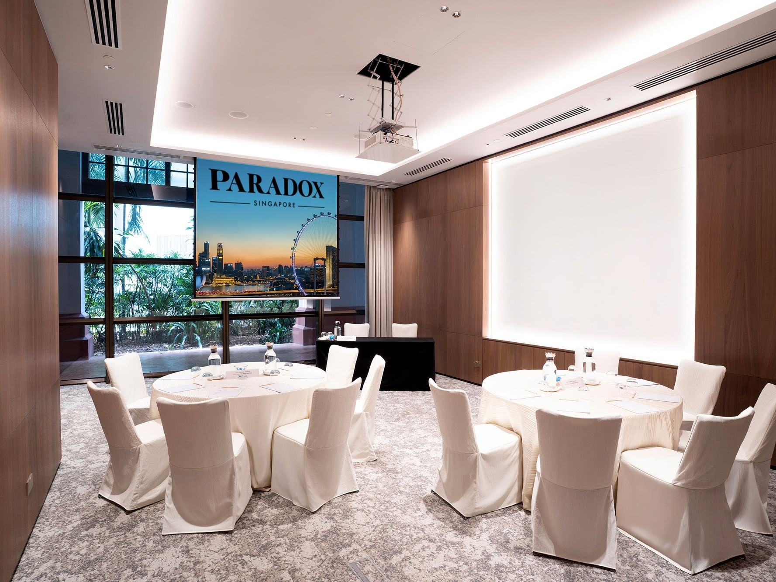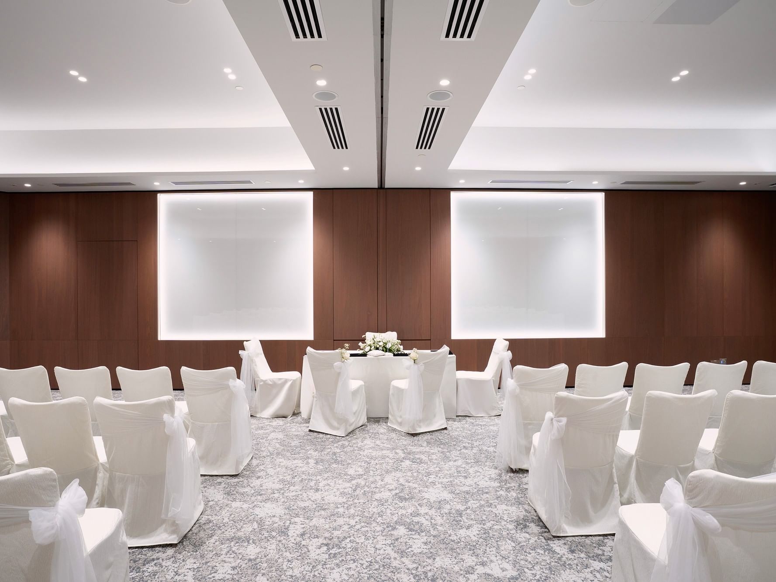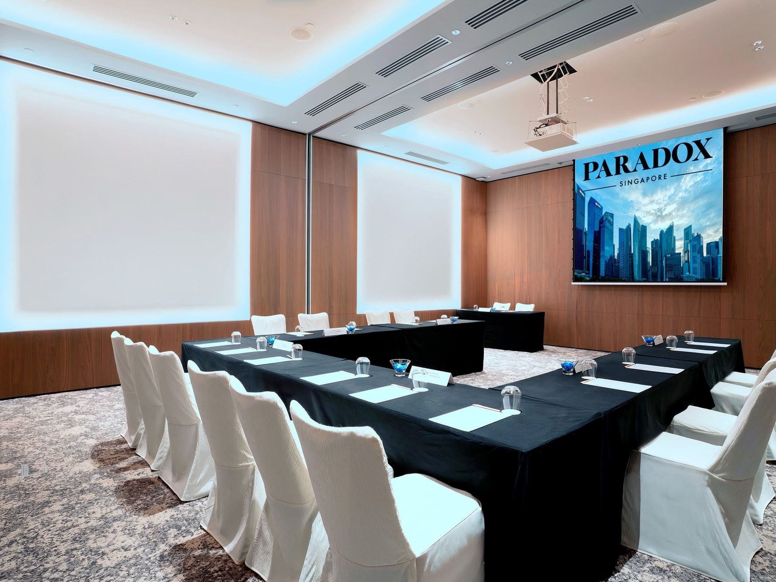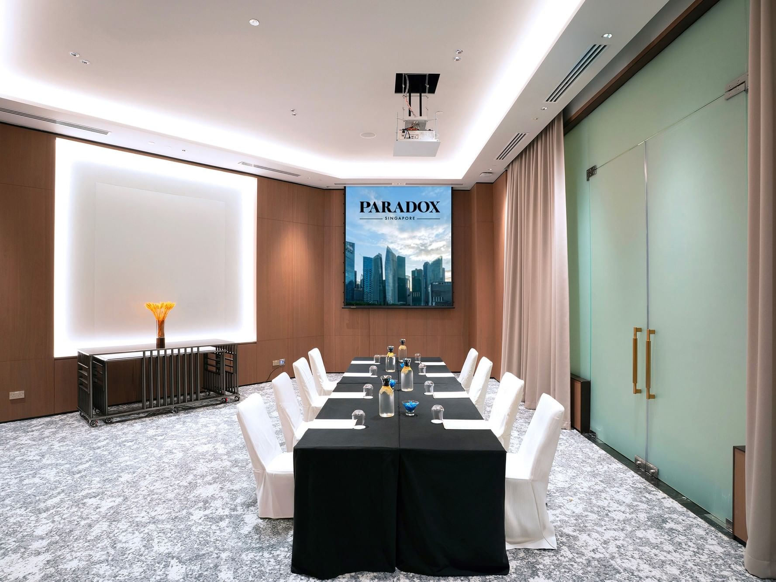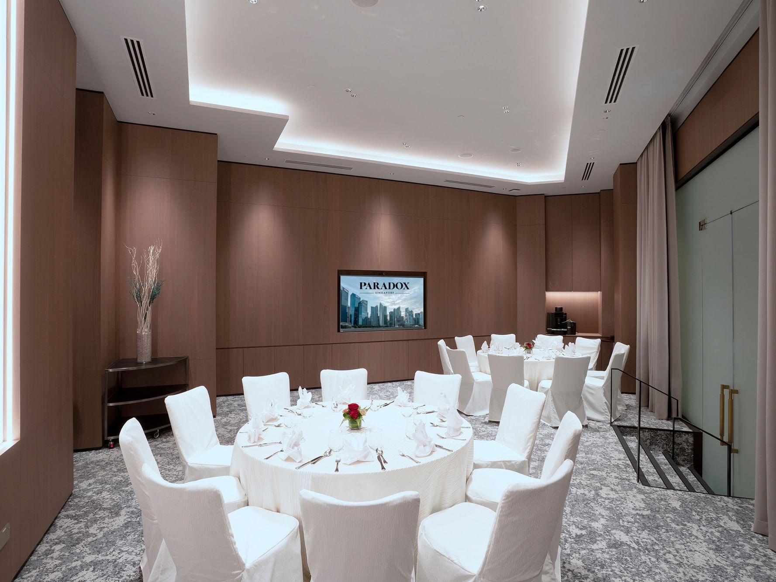Capacity Chart
|
Theatre |
Banquet |
Cocktail |
Classroom |
U-Shape |
Boardroom |
Cluster |
|
|---|---|---|---|---|---|---|---|
| Merchant Court Ballroom | 580 | 460 | 600 | 324 | 100 | - | 368 |
| Sandalwood | 60 | 50 | 50 | 33 | 24 | 30 | 35 |
| Inkwood | 60 | 50 | 50 | 45 | 42 | 36 | 40 |
| Oakwood | 36 | 20 | 30 | 21 | 21 | 24 | 21 |
| Rosewood | 65 | 60 | 60 | 45 | 30 | 24 | 35 |
| Elmwood | 70 | 50 | 50 | 45 | 24 | 30 | 35 |
| Maplewood | 30 | 20 | 30 | 21 | 15 | 18 | 21 |
| Cherrywood | - | 20 | 25 | - | - | 12 | 14 |
-
Theatre580
-
Banquet460
-
Cocktail600
-
Classroom324
-
U-Shape100
-
Boardroom-
-
Cluster368
-
Theatre60
-
Banquet50
-
Cocktail50
-
Classroom33
-
U-Shape24
-
Boardroom30
-
Cluster35
-
Theatre60
-
Banquet50
-
Cocktail50
-
Classroom45
-
U-Shape42
-
Boardroom36
-
Cluster40
-
Theatre36
-
Banquet20
-
Cocktail30
-
Classroom21
-
U-Shape21
-
Boardroom24
-
Cluster21
-
Theatre65
-
Banquet60
-
Cocktail60
-
Classroom45
-
U-Shape30
-
Boardroom24
-
Cluster35
-
Theatre70
-
Banquet50
-
Cocktail50
-
Classroom45
-
U-Shape24
-
Boardroom30
-
Cluster35
-
Theatre30
-
Banquet20
-
Cocktail30
-
Classroom21
-
U-Shape15
-
Boardroom18
-
Cluster21
-
Theatre-
-
Banquet20
-
Cocktail25
-
Classroom-
-
U-Shape-
-
Boardroom12
-
Cluster14
